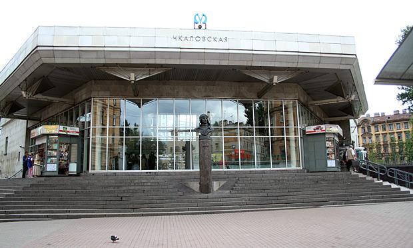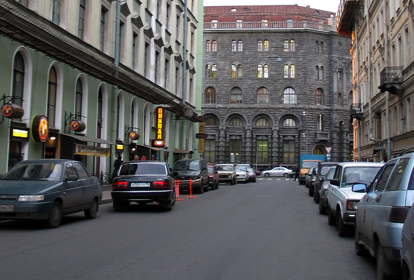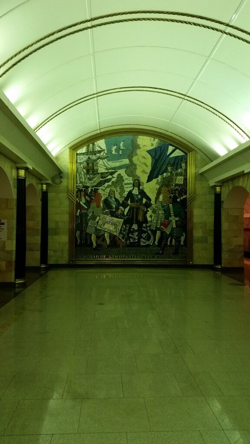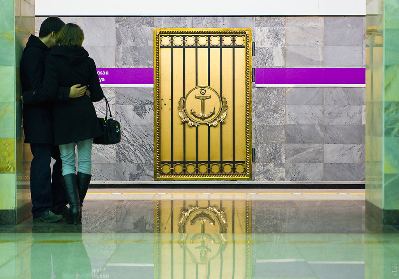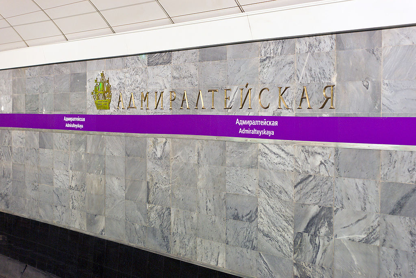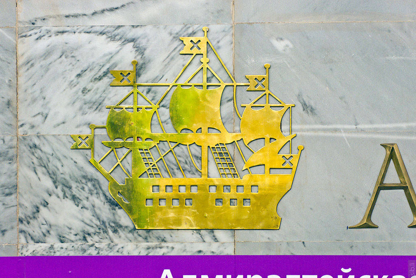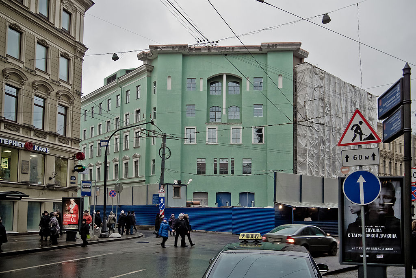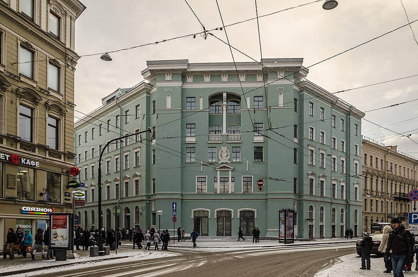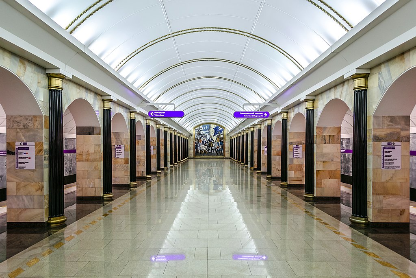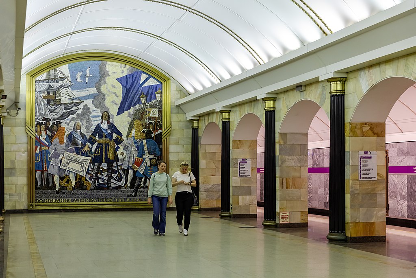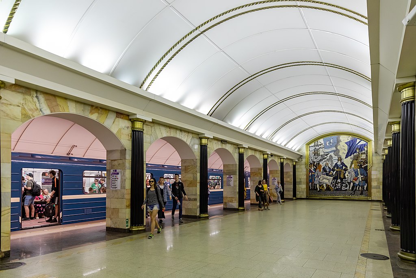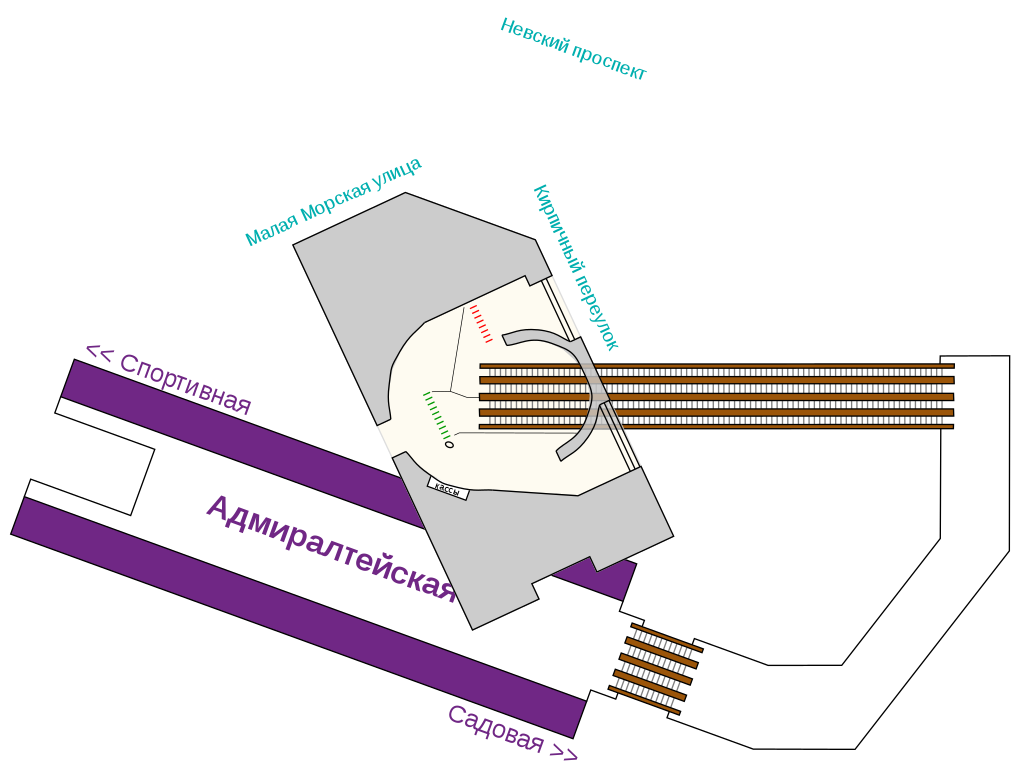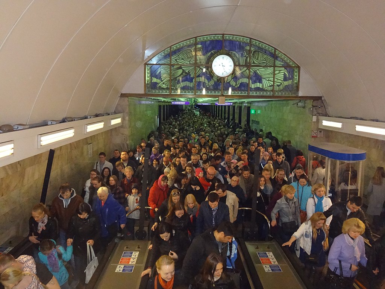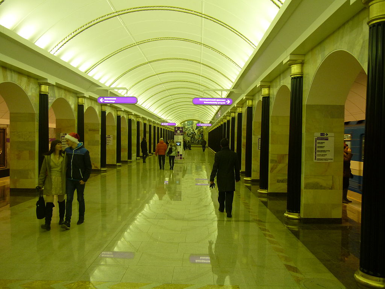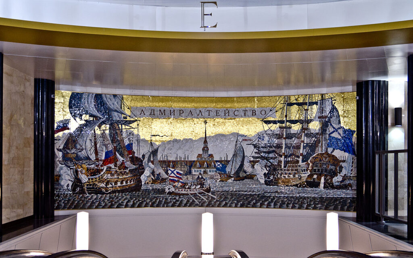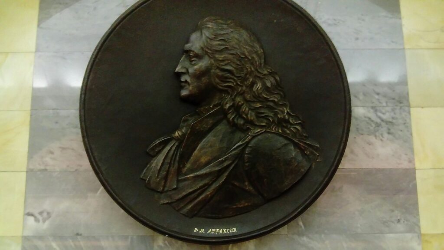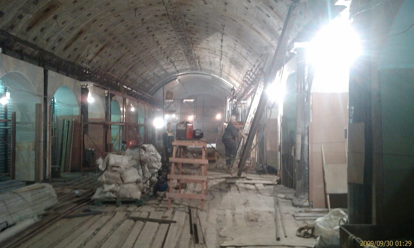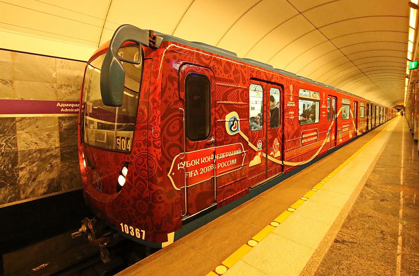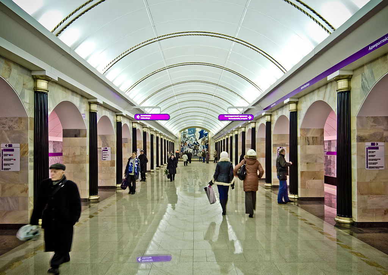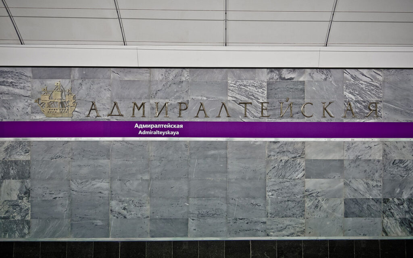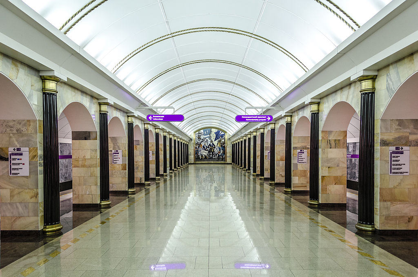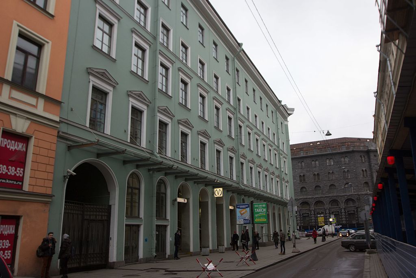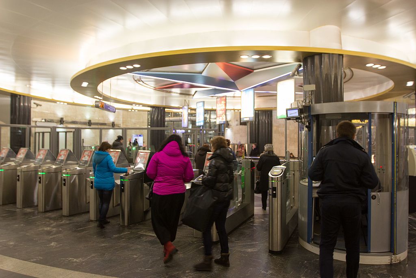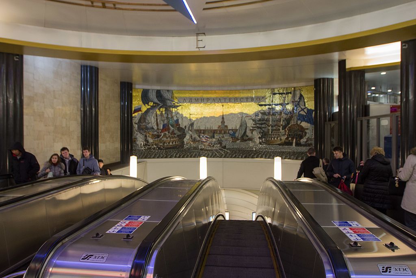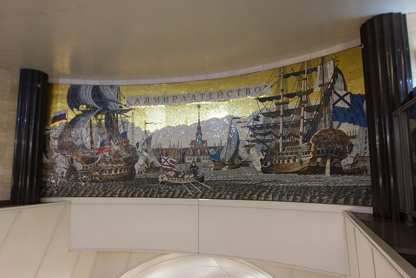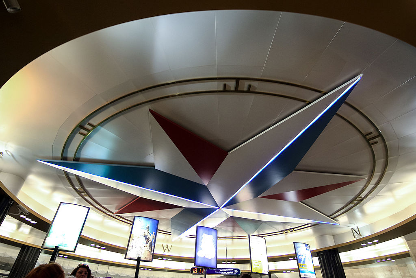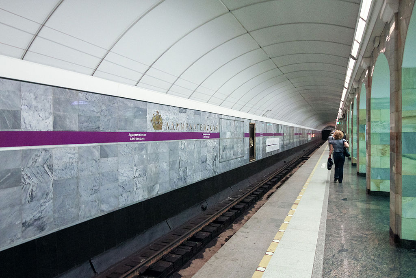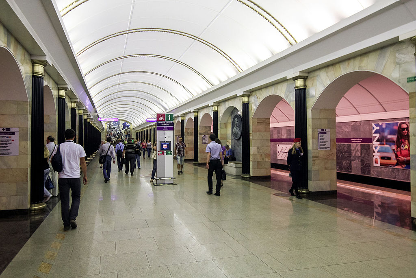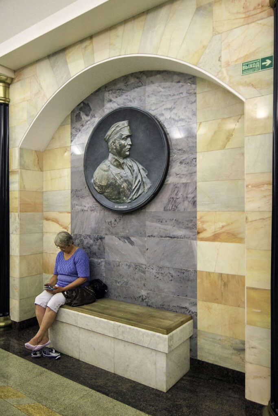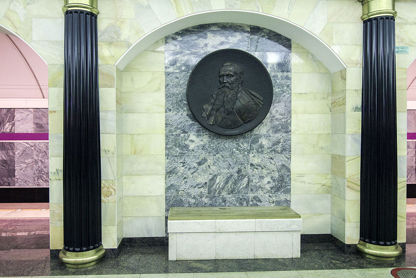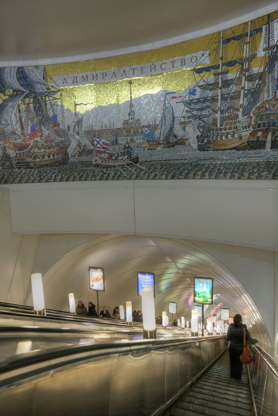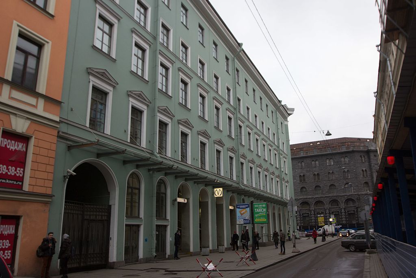1955 Saint Petersburg
Street Malaya Morskaya 4/1
Admiralteyskaya (Russian: Адмиралте́йская) is a station on the Frunzensko-Primorskaya Line of the Saint Petersburg Metro. Opened on 28 December 2011, it is designed to relieve congestion at the Nevsky Prospekt and Gostiny Dvor stations, as well as to provide a more direct link to the Hermitage and other notable museums. However, the completion of the stations was hampered by the lack of funds and ongoing controversy over the placement of station’s exit. The station will eventually provide a transfer to the Nevsko-Vasileostrovskaya Line station tentatively designated Admiralteyskaya-2 (the construction of that station has not begun yet). After the exit location was settled, the station Admiralteyskaya-1 on the Frunzensko-Primorskaya Line was scheduled to open in 2008, but concerns over the station’s historic significance pushed the opening back. In June 2009, the issue was finally settled and the station opened on 28 December 2011.
The name originates from the Admiralty building, which is located nearby.
The decision on the place to visit the ground lobby changed several times due to organizational and technical impacts in the conditions of the contamination of the development of the center of St. Petersburg, and was made several years late. For the construction of the Metrostroy lobby, build and buy out a residential building at 1/4 Brick Lane (at the intersection with Malaya Morskaya Street), demolish it, and build an office center with a lobby from its place. But there were many objections from both its residents and KGIOP. Later, other problems appeared — some of the apartments were privatized and had serious legal significance with their owners.
In 2005–2006, other options were considered to close the lobby, but in December 2006, a decision was made on the intended appearance of the proposed plan. In this regard, on September 6, 2007, the city government decided to seize the land, apartments and premises in this house with the service formula “for state needs”.
In the summer of 2009, a residential building was demolished at the site of the lobby. The escalator tunnel was completed by April 2011. The same passage shield was used as when laying the inclined course of the Obvodny Kanal station.
The exit from the station is located on the border of Kirpichny Lane and Malaya Morskaya Street. Thus, «Admiralteyskaya» is the nearest station to the Palace, St. Isaac’s and Senate squares.
The lobby is an oval room in plan, decorated in a style echoing the design of underground service stations. The walls of the vestibule are lined with Gazgan marble. The ceiling resting on a row of massive black fluted columns, decorated with an illuminated “wind rose” composition oriented to the cardinal direction; the inclined course of the escalators is crowned with mosaic panels «Admiralty» (artist A. K. Bystrov).
«Admiralteyskaya» is a deep column-wall station. The laying depth is 86 meters. It became the deepest metro station in St. Petersburg (replacing this status as Komendantsky Prospekt (78 m)), in Russia and one of the most stops in the world. At the time of opening, it was the 3rd deepest in the CIS, after Arsenalnaya (105.5 m) and Pecherskaya (90 m) stations in Kyiv.
The entrance to the station was via an above-ground concourse and a cascade of two escalators. The E-75T escalator of a large inclination connects the ground vestibule and the connecting corridor; lift height 68.7 meters. The rise time is three minutes and fourteen seconds. The length of the connecting corridor, laid with an optimal slope, is 112 meters. Escalator E-25T with a low slope connects the corridor and connects the station; lift height -15.2 meters. The length of the station is 162 meters, the length of the central hall is about 110 meters. In 2021, the slanted luminaires were changed from «pillars» to «torches».
The underground hall was built according to the project of A. S. Konstantinov. The draft design was made back in 1997 and adopted with some changes in 2006.
The decoration of the station is dedicated to the maritime theme. The floors are paved with gray Mansurov granite, as well as red granite from the Kashina Gora deposit, with the discovery of wind rose inlays bordering golden naval chevrons made of ocher granite. The track walls are lined with bluish-gray marble. Doors on the track walls are decorated with thick bars depicting an anchor. Arcade station of the marble «gazgan» cream-golden tones. The arches are complemented by black semi-columns cast from aluminum alloy with polished brass plinths and capitals.
The end of the central hall of the station is decorated with a mosaic panel «Foundation of the Admiralty» (artist A. K. Bystrov). The end of the pedestrian corridor between large and small inclined passages is decorated with a mosaic panel «Neva», and in the space above the airtight seal, which should separate the pedestrian corridor in its center, a mosaic panel «Neptune» (artist A.K. Bystrov) is installed.
The walls between the columns are decorated with medallions with bas-reliefs of Russian admirals and naval commanders: Ushakov, Nakhimov, Makarov, Apraksin, Bellingshausen and Grigorovich by sculptors V. D. Sveshnikov and A. S. Charkin.
